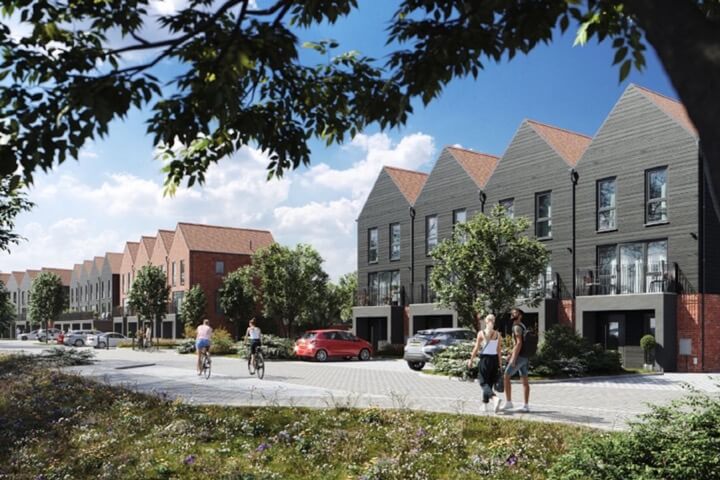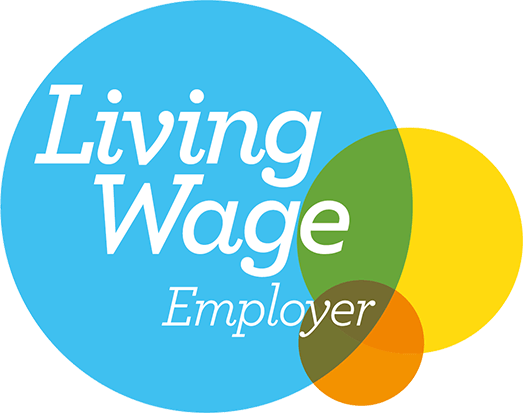Acting on behalf of Redrow Homes Ltd, Planning Potential and Communications Potential secured detailed planning permission for 132 homes and all associated works as part of a wider, phased development on prominent brownfield land with views across the River Medway. Members of Medway’s Planning Committee voted unanimously to approve the application, subject to a Deed of Variation, with Planning Permission granted in Summer 2022.

The proposals secure the delivery of 132 high quality homes of varying sizes and tenures to support local housing demand on vacant brownfield land that had failed to be developed for nearly 10 years following the granting of outline planning permission in 2011.
By working closely with the consultant team, Planning Potential were able to input into the final proposals, to ensure compliance with the parameters set by the outline permission, whilst still ensuring a scheme that is consistent with the aspirations and requirements of the developer. This included a palette of colours and materials to reflect the Kent vernacular and to build upon the most successful elements of the neighbouring Phase 1 development. By locating the most prominent three storey buildings and bespoke elevations at gateway locations throughout the site and overlooking the River Medway we were also able to maximise the potential of key vistas and viewpoints.
Homes were designed with Photovoltaic Solar Panels and Electric Vehicle charging points, alongside ‘invisible’ technologies and construction techniques to promote sustainable development. Recognising the rise in homeworking resulted in incorporating a specific house type offering, with 36 units offered with designated studies/multi-use rooms.
As part of a robust, comprehensive and transparent approach to the planning process, the scheme was subject to a Planning Performance Agreement and Planning Potential guided the application through a comprehensive planning and design process. This included three rounds of pre-application discussions with planning officers and informal design and landscape workshops as part of the determination process. The latter was fundamental in shaping the landscaping strategy, with increased emphasis on the quality of soft-landscaped areas across the site and the introduction of a pedestrian footpath that runs along the site boundary with the neighbouring Council-owned green space, all without undermining or prejudicing Redrow’s core design principles.
As part of Planning Potential’s thorough approach to the planning process we also identified a wholly residential phase as a potential planning risk as this would be contrary to the outline permission. However, as part of the wider planning case and presenting the site-specific considerations alongside the local evidence base, we were able to agree that non-residential uses on the phase would not be viable.
Summary of achievements
- Clear advice on the strategy required to secure planning permission
- Project management of the process and consultant team
- Preparation of compelling evidence to support the application
- Full co-ordination and submission of the planning application
- Negotiation and liaison with the Local Planning Authority
- Securing of a unanimous resolution to grant planning permission
- Discharge of several pre-commencement applications as part of the Reserved Matters permission
- Support towards the Deed of Variation








