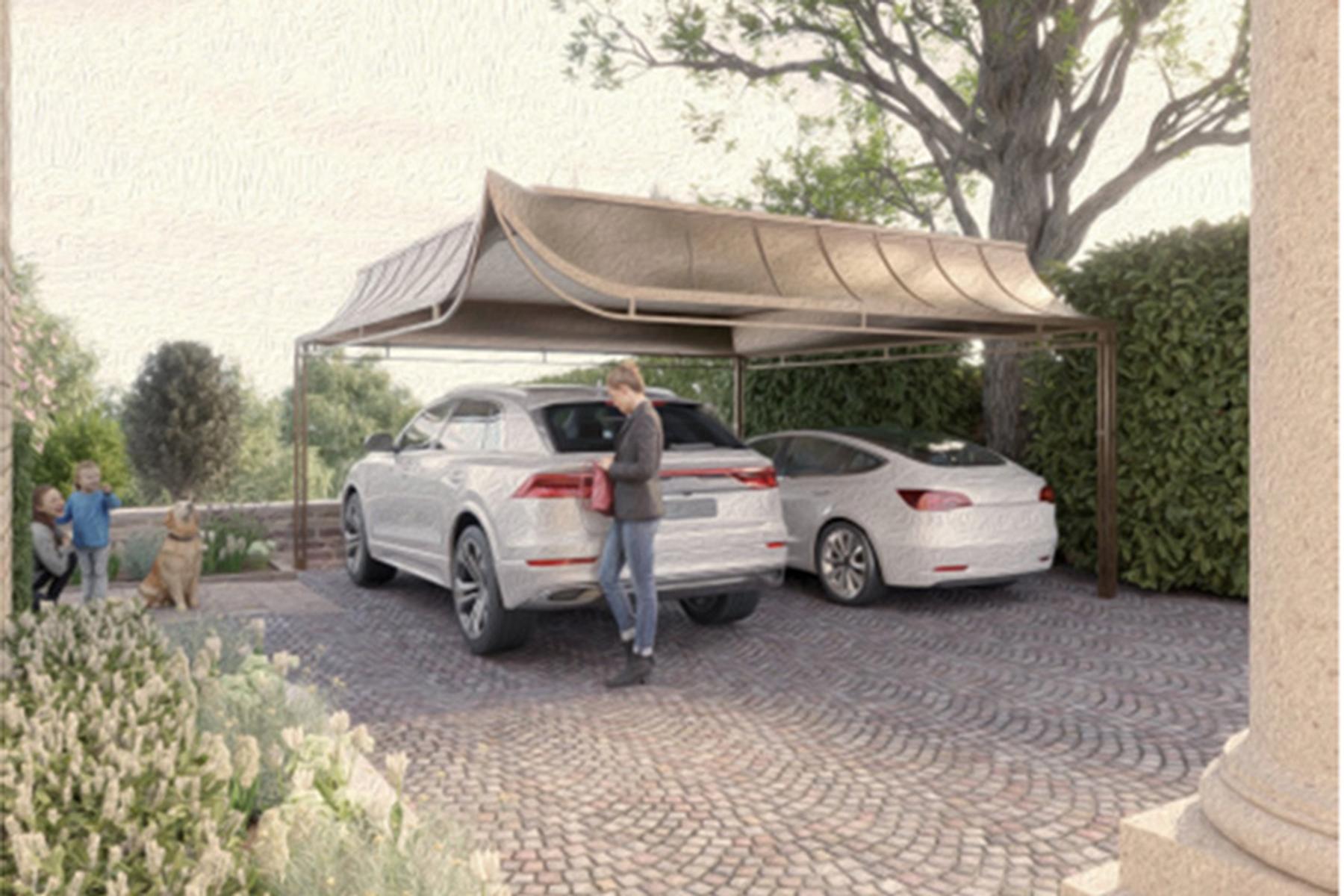Permission granted for a bespoke new carport at the front of a locally listed house within a conservation area

Planning Potential were appointed to the project to secure planning permission for two bespoke new structures within the site – a carport in the front driveway and a large treehouse within the rear garden, as well as changes to boundary treatments.
The client had already secured two permissions for the site for various extensions to the house and garden works. Planning Potential advised that amendment to the permissions via S73 applications would be the best approach to incorporate their desired changes and additions while avoiding the need for new standalone planning permissions, along with the associated timescales and costs.
Our in-house heritage team, Heritage Potential, were also appointed to assist with the preparation of the submissions, given that the house is a locally listed building and a beautiful example of an 1860s detached villa in the Italianate style, situated within the West Wimbledon Conservation Area.
Together we worked closely with the designers, landscape architects and tree consultant to ensure the structures were sensitively sited and screened, preventing harm to the heritage assets and mature trees within the site, including a TPO.
We liaised with the planning officer throughout the application process, promptly responding to comments received. Having addressed all planning requirements, we were delighted to secure delegated approvals for our client.
Summary of Achievements
- Strategic advice on planning application
- Project management of consultants and supporting information
- Delegated approvals with no additional conditions










