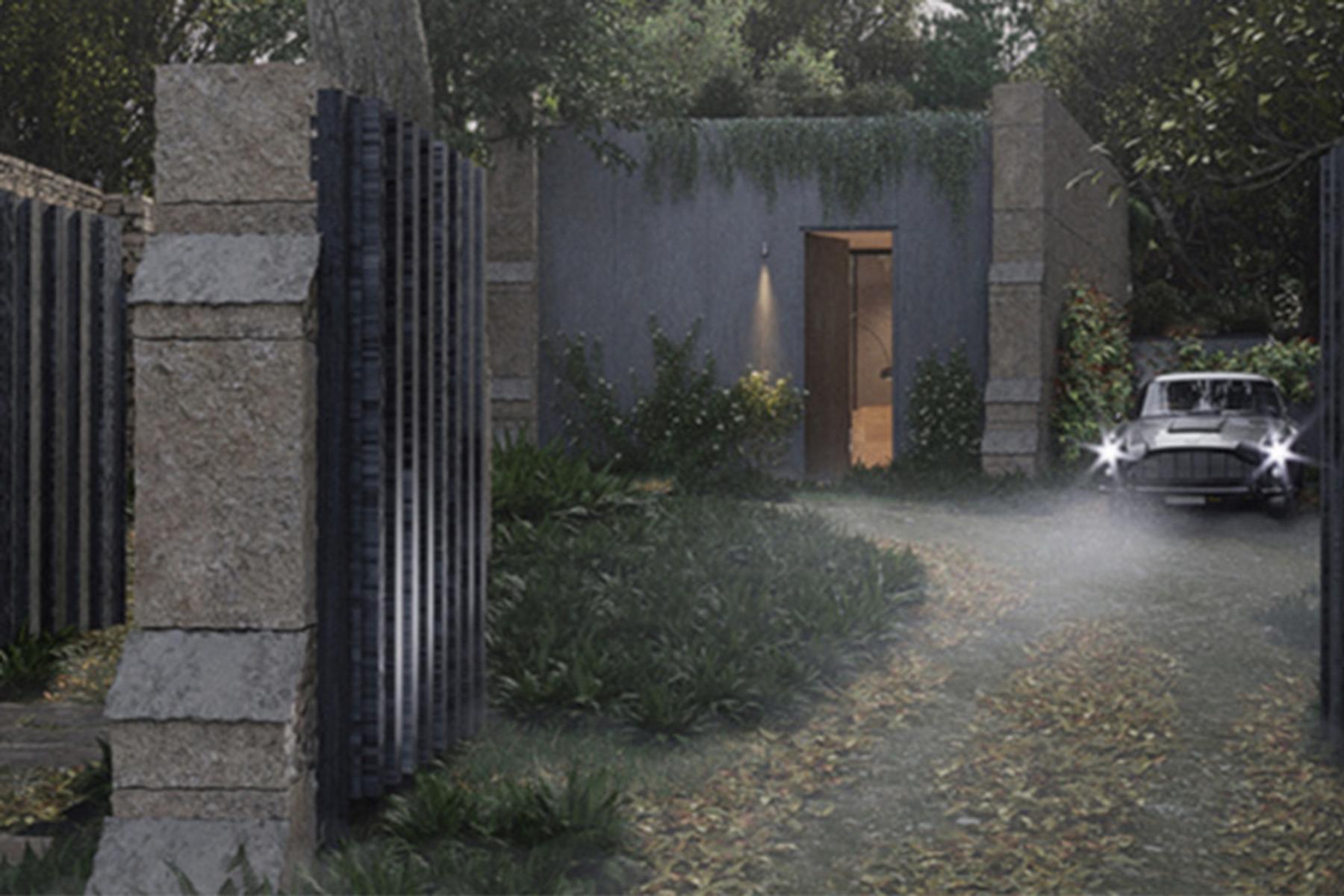A three-bedroom home designed for a sensitive infill site with mature trees retained and green roofs incorporated to bring forward a landscape led scheme, promoting biodiversity and sustainability

A careful approach to heritage setting, with an adjacent Listed Church, tree retention and neighbour consultation has led to an outstanding design on a tight urban site with a controversial planning history.
The scheme incorporates wildflower garden roofs, stone flanking walls mirroring the church architecture, with connecting spaces and openings onto internal courtyards. The front facing elevation is kept deliberately not fenestrated and dark to blend into the landscape.
The proposal is a sensitive approach to an incredibly difficult site, having no adverse effect on the existing trees, no impact on any amenities of the neighbouring residents, and using high quality materials that complement the architecture of St Paul’s Church in a contemporary manner.
Engagement at the pre-application stage with immediate neighbours ensured the application did not attract objections and was approved by officers under delegated powers without the need for the application to be heard at planning committee. This is in stark contrast to controversial and unsuccessful historic applications on the site prior to Planning Potential’s involvement.
It has been a privilege to be involved in the shaping of this proposal and guide the heritage approach to bring this project alive using our combined expertise at Planning, Heritage and Communications Potential. The perfect combination of architectural expertise and technical input on tree protection, landscaping and transport leading to development that can be supported by the local community and planning officers.
Summary of Achievements
- Neighbour engagement at pre-application stage
- Co-ordination of all technical input
- Advice on planning and heritage matters
- Securing delegated approval









