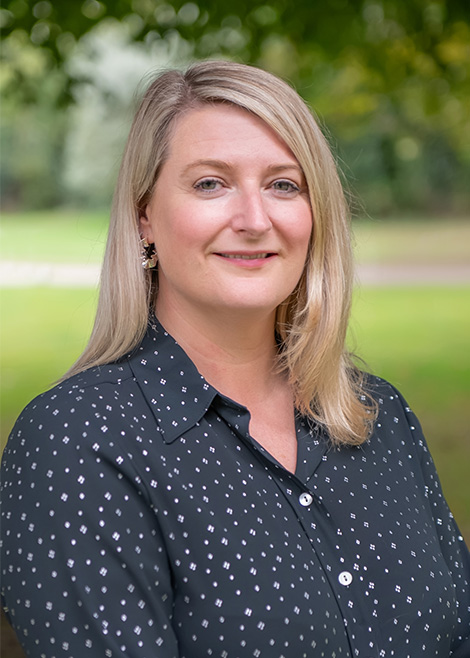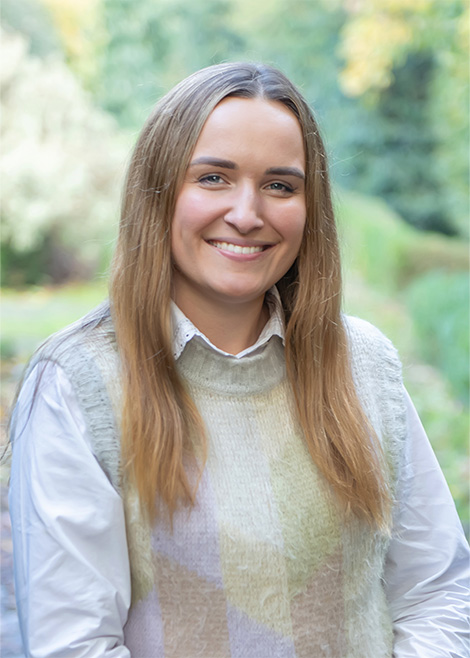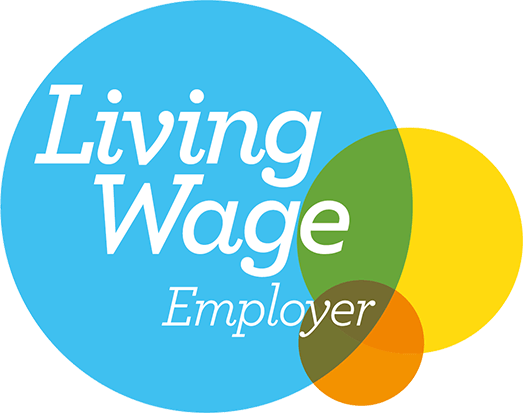Planning Potential has been successful in achieving planning and listed building consents for the adaptation, extension and restoration of 41 Highgate West Hill and its grounds in Highgate, London. We worked with architects Owen Architects and Balston & Co on landscape design.

Witanhurst is a substantial Grade II* listed building with Grade II garden structures which has been unused and deteriorating for over 40 years. Parts of the house date from the 17th Century, but its current form was the design of George Hubbard in the early 1900s for Sir Arthur Crosfield. The gardens were designed by Harold Peto. The property is the largest house in London in private ownership after Buckingham Palace.
The new owners proposed the full restoration of the house and grounds as a single family dwelling, and while the proposals gained clear support from Historic England and council officers, their positive recommendations were overturned by members of Camden Council.
The six refusals were the subject of a Public Inquiry at which we presented expert evidence. The Inspector agreed the proposals served to benefit the setting of the house and sustain the significance of the building in addition to making a positive contribution to the Highgate Conservation Area.
Work now continues to discharge conditions and secure planning permission and listed building consent for the remaining works to the house and gardens.
Summary of achievements
- Preparing planning and listed building applications and co-ordinating consultant team
- Negotiating recommendations for approval
- Liaising with Historic England during pre-application, application and appeal stages
- Undertaking public consultation event
- Instruction Counsel and co-ordinating appeal team
- Appearing at Inquiry as expert witness
- Negotiating S106 requirements and conditions
- Discharging conditions









