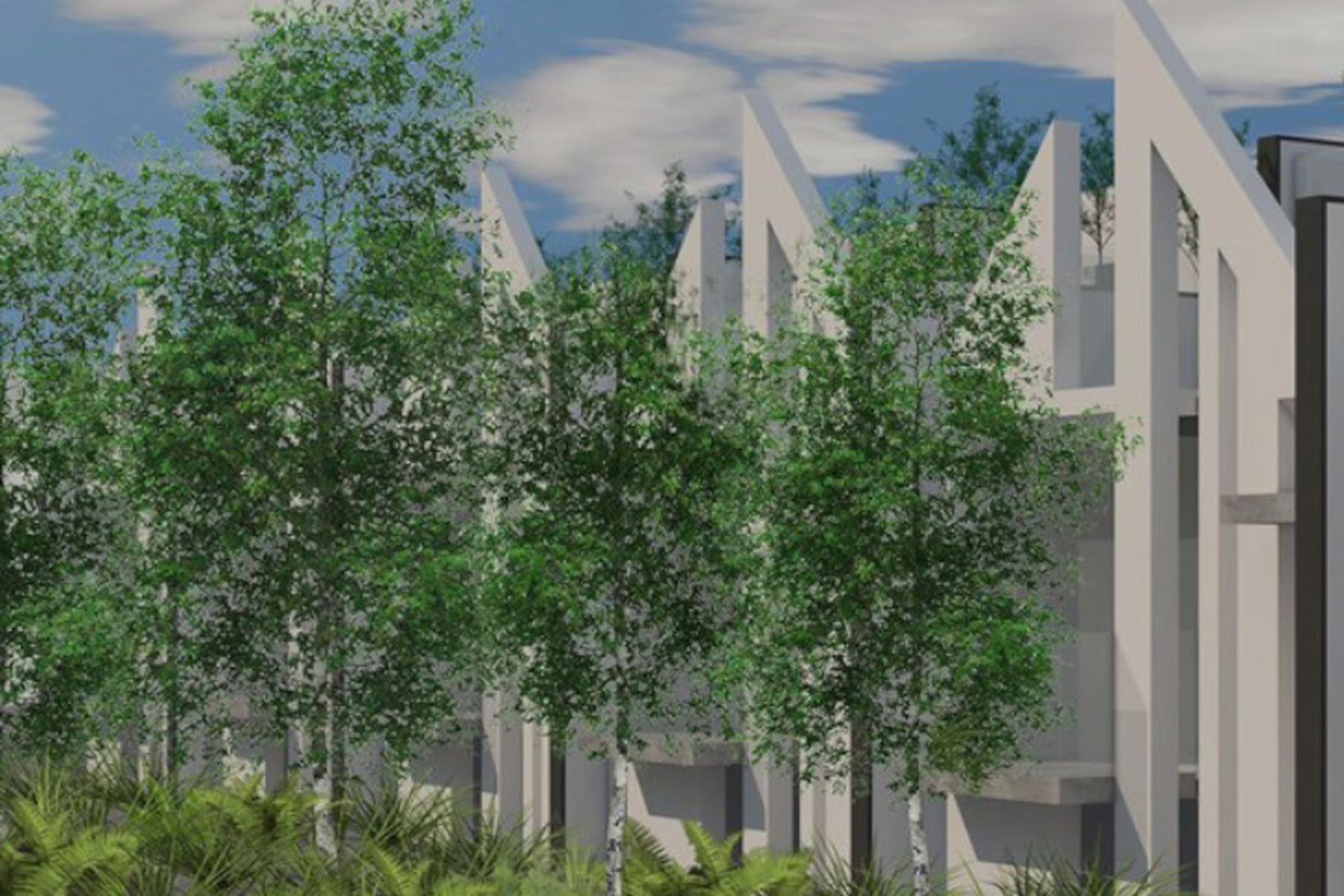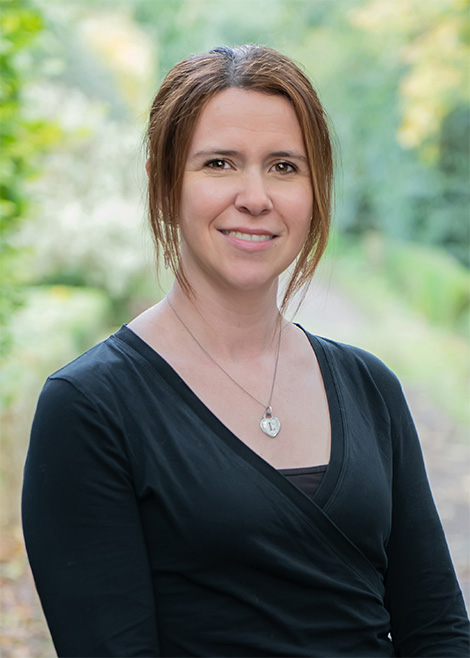Rather than focusing on the building’s properties, biophilic design focuses on the connection it affords those living in it to nature. Tackling climate change generated by buildings, transport and energy use by building low carbon homes and reconnecting back with nature.

Acting on behalf of our client, Architecture Redefined, Planning Potential secured planning consent for a high-quality biophillic scheme comprising the demolition of the existing low-quality structures on site and the construction of six, two-and-a-half storey, highly sustainable two-bed dwellings with associated landscaping.
Planning Potential were initially instructed on the site in 2019 to undertake a detailed planning appraisal. Once the development potential of the site had been established, we engaged with the Council to discuss the principle of development.
Planning Potential worked very closely with the architects, and team of technical consultants, to create a scheme which maximised the site’s benefits. The form and layout of the propose development were evolved in response to pre-application comments from the Council and are designed to offer a sensitive and considered design solution to the site and surrounding context.
The properties are designed to be more efficient than the average modern UK home. The design features large, thick south-facing walls acting as thermal masses for redistribution to other parts of the building, high performance triple glazing and shading. With a lower heat transmittance than standard brick-built homes, they will subsequently use less energy and cost less to run for future residents. The homes will also have green roofs, grey water separation and recycling for irrigation and photovoltaic panels to provide all the energy required for the technical systems of each home, which will be connected to a smart grid, monitoring use.
The design encompasses an eclectic selection of the latest sustainable and innovative design principles employed in the design of the built environment, and a few beyond. In architectural terms, it’s generally considered to be the idea of fusing design with natural elements to bestow wellbeing benefits. Rather than focusing on the building’s properties, biophilic design focuses on the connection it affords those living in it to nature. Tackling climate change generated by buildings, transport and energy use by building low carbon homes and reconnecting back with nature.
The proposed houses will also be set entirely within a new urban forest of a mixed variety of tree species to create a buffer between the development and neighbours to the north, whilst also creating a green space for residents to enjoy. Planting or ‘greening’ will also be part of the proposed building fabric, in between the detached façade and the building envelope, on the roof, organic planting to the rear and within the three-storey atrium with a green wall along the entire flank wall.
The construction phase of the development will also encompass sustainable methodologies, such as the use of electric vehicles and prefabricated sections of buildings, known to have a faster, quieter, less wasteful and less dusty construction.
The scheme will turn the existing small, low-quality ‘backland’ brownfield site into an important and attractive verdant space within the urban environment, alongside the delivery of new dwellings, in a neighbourhood, which is currently deficient of green spaces.
Summary of achievements
- Initial assessment of site prospects
- Clear advice on the strategy required to secure planning permission
- Project management of the process and consultant team
- Preparation of compelling evidence to support the application
- Full co-ordination and submission of the planning application
- Negotiation / Liaison with the Local Planning Authority
- Securing full planning consent under delegated powers









