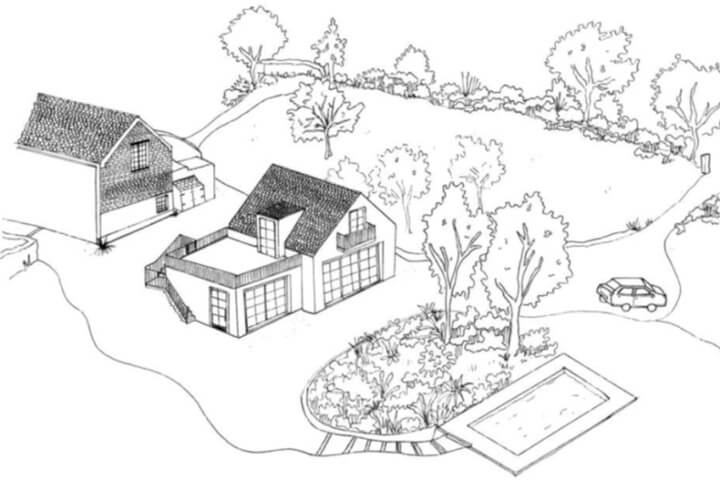Permission awarded for a large new annexe in a countryside location.

Working alongside Michaelis Boyd (Architects), we secured Planning Permission for the demolition of the existing garage structure on site and for its replacement with a new residential annexe with living spaces to be used ancillary to the main dwelling.
The new annexe includes living, dining, kitchen and bathroom spaces at ground floor level and a bedroom, ensuite, and an outdoor terrace at first floor level, allowing views of the surrounding countryside. It completes an attractive masterplan for the dwelling’s garden.
Through the application material, we successfully demonstrated that:
- The existing garage was in a poor condition and that the building fabric was outdated and unsuitable for restoration and reuse.
- The new annexe would be used ancillary to the existing dwelling.
- Whilst contemporary, the material palette would complement the existing house.
- No trees would be impacted by the proposal, although pruning to a nearby large tree would be required.
Garden annexes are notoriously controversial. However, there were no objections to the proposals and Planning permission was awarded within the 8-week timeframe with no pre-commencement conditions.
Summary of achievements
- Preparation and submission of pre-application advice request, including meeting with the Planning Officer.
- Preparation and Co-ordination of Planning application (including preparation of Planning Statement).
- Successful monitoring and overall management of the project culminating in determination under delegated authority with no neighbouring objections.
- Provision of strategic advice from the outset in respect of the property and its grounds.







