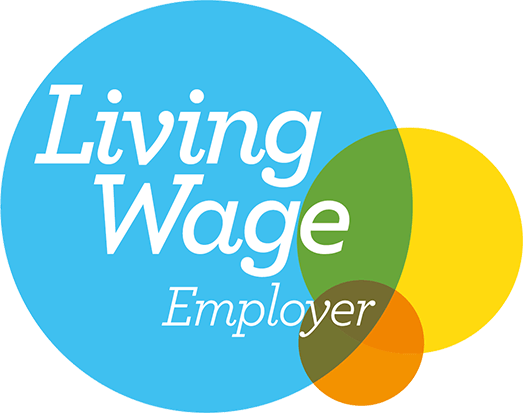Planning permission granted under delegated powers for the demolition of an existing dwelling and construction of a larger replacement detached dwelling in the Green Belt

Working alongside Bowman Riley Architects, we successfully secured planning permission for the demolition of an existing dwelling and construction of a larger replacement dwelling with a subterranean level for a private client in Ilkley. The site stands within a small, isolated cluster of residential dwellings and is located within the Green Belt.
The client purchased the property in late 2020 and had their hearts set on creating their dream family home. We were able to guide our client through both the pre-application advice stage and the application process in less than six months, with the planning application determined under delegated powers in just seven weeks.
The construction of new buildings is considered inappropriate in the Green Belt, unless the proposal meets one of the exceptions outlined in paragraph 145 of National Planning Policy Framework (NPPF). On receipt of the pre-application advice, we worked closely with the client and architect to ensure that a strong planning case could be made for a much larger property, with a subterranean level. In order to support the application, we advised on and oversaw the appointment of third-party consultants and ensured that the application was submitted within the timeframes agreed with the client.
Through detailed justification and reference to the fact the client would, as a reasonable fallback position, extend the existing dwelling under the remit of permitted development, we were able to demonstrate that the proposal met two of the exceptions set out in the NPPF. Namely, that the replacement dwelling was not materially larger than the one it replaced and that the proposed dwelling would not have a greater impact on the openness of the Green Belt than the existing development. This was despite the cubic volume increase of approx. 30 per cent and the creation of a subterranean level.
On receipt of the decision, our client praised Planning Potential for our support, extensive advice, and hard work.
Summary of achievements
- Advice on documentation and design required to obtain favourable permission
- Review of co-consultants’ reports and information in order to formulate / justify proposals
- Preparation and submission of pre-application material
- Consultation with local residents on the proposals
- Preparation of a planning statement and supporting planning documents








