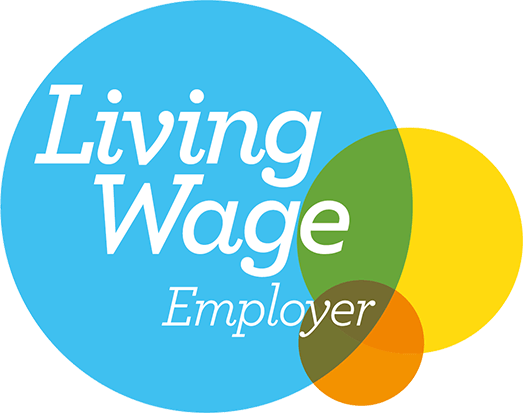Acting on behalf of Hawksmoor Homes, Planning Potential successfully secured full planning permission for the demolition of existing dwellings and the construction of four bespoke dwellings on residential garden land at Fairfield, Woodlands Road, West Byfleet, Woking.

Acting on behalf of Hawksmoor Homes, Planning Potential successfully secured full planning permission for the demolition of existing dwellings and the construction of four bespoke dwellings on residential garden land at Fairfield, Woodlands Road, West Byfleet, Woking.
The site comprised 0.62ha encompassing Fairfield, the existing dwelling, and associated garden curtilage. The site presented a unique opportunity to provide a bespoke scheme for entirely family-sized dwellings, specifically 4 four-bedroom detached dwellings, on under-used and well contained garden curtilage within an established residential neighbourhood.
The site was subject of a historic lapsed planning permission back in 2006 which was very material to the application proposals. Planning Potential undertook a comprehensive review of the application documents and committee report, which informed the initial design process.
The site was also located within an Urban Area of Special Residential Character and within the vicinity of a Locally Listed Building. Planning Potential undertook a detailed analysis of the specific design characteristics of the area, as well as an analysis of significant dwellings within the sites surrounding, to allow the design of the scheme to evolve, having full regard to site’s context.
Planning Potential were responsible for appointing specialist consultants and managing the preparation of statements required to support the application including flood risk, arboriculture and energy. We worked closely with the client’s architects, and team of technical consultants, to create a scheme which provided a sensitive design response to the site’s setting, whilst delivering a high-quality and bespoke scheme for our client.
Planning Potential produced a robust Planning Statement, setting out the design rationale. From there, we could demonstrate that the proposals would maximise enhancement of the site whilst providing an appropriate response to the Urban Area of Special Residential Character. We analysed prevailing plot sizes in the neighbourhood and presented our findings to show that the proposed sizes of new plots would be in keeping with the local context. The final design response sought dwellings in the Arts and Crafts style, with an emphasis on tree retention, landscaping, and deep plot frontages.
The proposals gained Officer support, as well as receiving thirteen letters of support, and were approved under delegated powers in September 2021.
Summary of achievements
- Initial assessment of site prospects
- Clear advice on the strategy required to secure planning permission
- Project management of the process and consultant team
- Preparation of compelling evidence to support the application
- Full co-ordination and submission of the planning application
- Monitoring of the planning application through to a successful outcome








