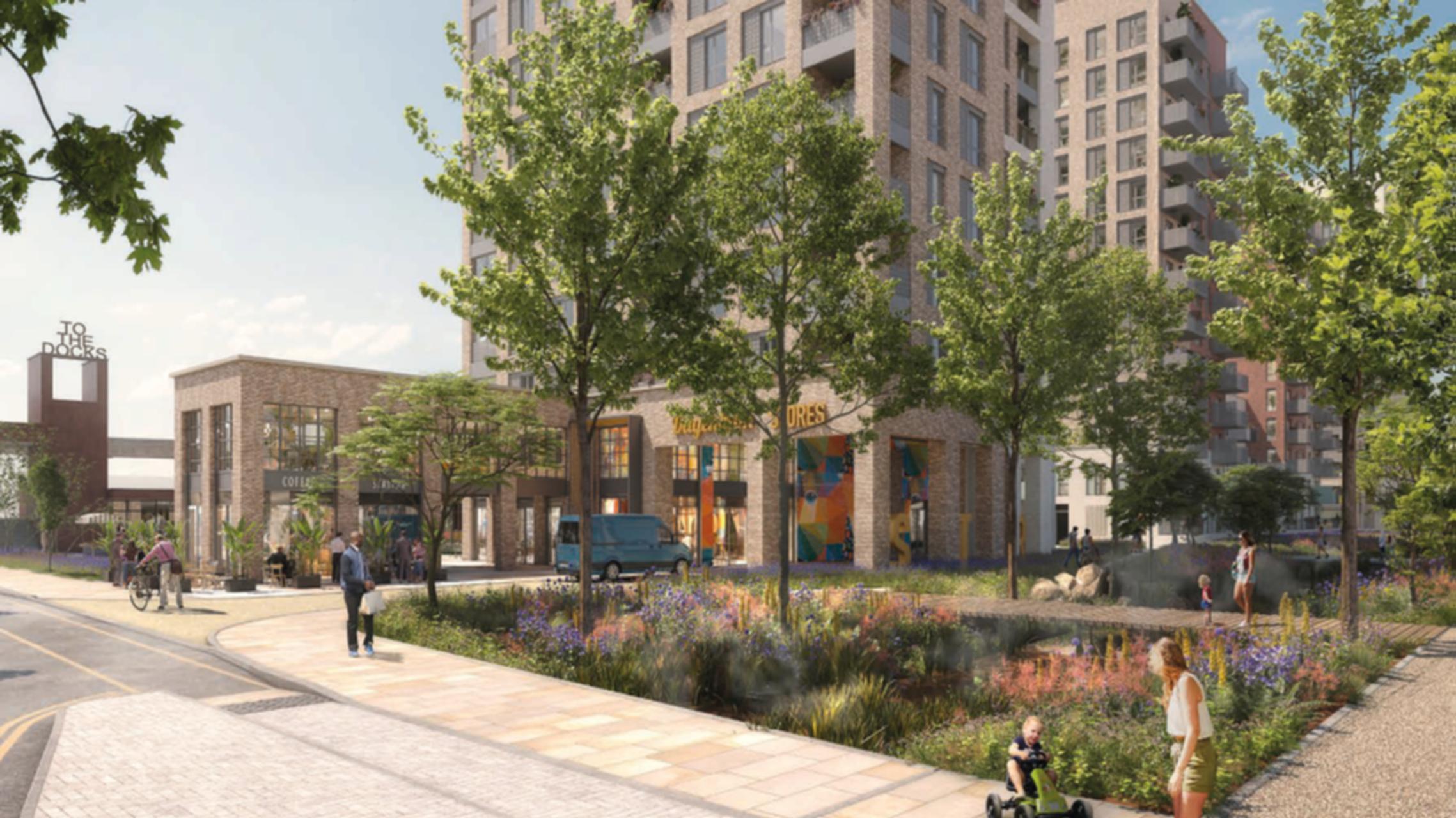News
Planning Potential obtains a resolution to grant planning permission for Inland Homes for 380 new homes at South Dagenham
13 October 2021
Planning Potential is immensely proud to have been part of such a fantastic development team, and to have contributed towards the creation of a vibrant new neighbourhood at South Dagenham

On Monday evening (11th October), the London Borough of Barking and Dagenham’s Planning Committee unanimously resolved to grant planning permission, subject to the completion of a Section 106 Agreement, for a residential-led, mixed-use brownfield regeneration scheme at Chequers Lane, South Dagenham.
Planning Potential has supported Inland Homes in reaching this milestone in double-quick time, with Monday’s successful decision coming just 11 months after our first pre-application meeting with planning officers.
The ground-breaking proposals, designed by JTP Architects, will catalyse the regeneration of under-utilised industrial land adjacent to Dagenham Dock railway station and provide a significant boost to local housing delivery through the creation of 380 new homes.
Working closely with planning and design officers, Planning Potential was able to demonstrate that the site could deliver approximately double the number of homes envisaged by the Council’s emerging Local Plan, through a design-led approach. The Council will now benefit from a significant boost to local housing numbers, 35 per cent of which will be affordable.
A sister planning application for public realm improvements to the area outside of the railway station also received a resolution to grant planning permission at the same Committee meeting, unlocking over £1 million of investment for public realm and associated infrastructure improvements. Planning Potential coordinated both planning applications, from project inception to successful resolution.
The project success is testament to the proactive approach of Barking and Dagenham’s planning and development arm, Be First, and the value of collaborative working with local planning authorities, which in this case was aided by a Planning Performance Agreement.
The development proposals themselves are spectacular, with experts at JTP designing a scheme that responds to the industrial legacy of South Dagenham. The new homes are divided across three buildings ranging between 19, 15 and 13 storeys in height, forming a gateway development into South Dagenham and a key marker building in the local townscape.
The scheme is also embedded in high quality landscaping, led by BDP, which incorporates no fewer than eight distinct landscape character areas. These include the revitalisation of an existing watercourse along the site’s northern boundary, opportunities for ‘community growing’ and a unique area for games and play beneath the A13 fly-over, which exhibits a distinct, gritty character.
Beyond the much-needed new homes, the proposals will deliver over 900 square metres of flexible floorspace to accommodate a range of retail and community-type uses. The spaces are designed to be adaptable to changing live / work patterns and connect with the extensive area of public realm and landscaping, which amounts to 51 per cent of the site area – a significant amount for an urban brownfield site.
Planning Potential is immensely proud to have been part of such a fantastic development team, and to have contributed towards the creation of a vibrant new neighbourhood at South Dagenham. The project exhibits the best principles of strategic planning and urban design, and the scheme’s delivery will be of great benefit to the Borough’s existing and future residents alike.
Credit to JTP and Oaker for providing CGI images.






