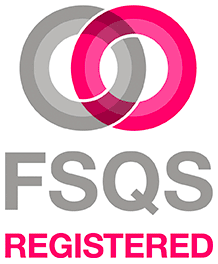Having worked on a number of successful projects with Rocco Homes, we were appointed to provide planning advice relating to the proposed mixed use redevelopment of the Uxbridge Arms public house. Located within the Elephant & Castle Action Area, the proposed scheme was designed to make more efficient use of the site, providing a residential development of eight flats, together with a replacement pub.

As we were appointed shortly after the client had purchased the site from Southwark Council, our involvement in the project began at an early stage – from the initial design discussions, through to determination of the full planning application. The existing pub was located within the Elephant & Castle Action Area and identified by the council as a “non-designated heritage asset”. As a two-storey building, the pub was surrounded by a number of significantly taller residential blocks and the redevelopment proposals sought to make more efficient use of the site, delivering an attractive, high quality, sustainable scheme.
We aimed to demonstrate, from an early stage, that the proposed scheme would provide a viable replacement public house, whilst also delivering much needed residential accommodation – without causing any loss of outlook or privacy issues to neighbouring properties. Although the application site was in close proximity to the open space provided by Newington Gardens, the wider area was designated as an “area of open space deficiency” and the proposals therefore maximised the provision of onsite amenity space, increasing the value of the proposed flats.
The proposed five-storey, mixed-use scheme retained the A4 use at ground and basement level, providing a modern, purpose-built replacement unit of increased size and quality, with eight self-contained residential units arranged from basement to fifth-floor level.
Keen to not only promote the provision of new residential accommodation, but also focus on the public benefits of the scheme, we highlighted the opportunities to provide natural surveillance and engage with the adjoining public open space. The design of the replacement pub, including full height glazing to the rear, to provide an outlook over the open space, actively responded to these issues.
Having contributed to the design of a suitable scheme, we prepared, submitted and presented the proposals at pre-application meetings with the council. Through these meetings with officers, we set out the clear benefits of the development proposals and obtained confirmation that the existing building could be demolished – notwithstanding its perceived heritage value. We were then responsible for appointing specialist consultants and managing the preparation of statements, which were required to support the application. These included a flood risk assessment, sunlight and daylight report and heritage statement.
Once submitted to Southwark Council, the application was approved by officers under delegated powers. Following this approval, we were subsequently retained to submit a variation of condition application, which was also approved.
Summary of achievements
- Provision of pre-application advice
- Coordination of the planning application submission
- Review of consultants’ documents prior to submission
- Preparation of a planning statement and design and access statement
- Monitoring the progress of the application
- Provision of strategic advice throughout the process
- Ongoing liaison with the planning authority through to delegated approval




